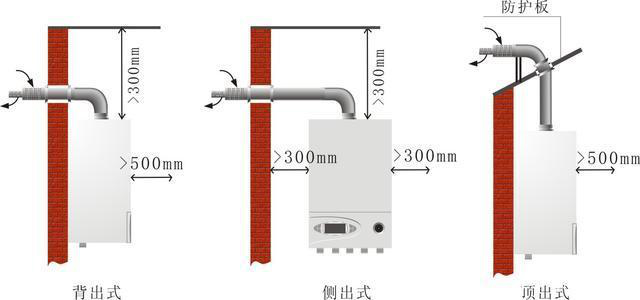Open kitchens are very popular now, family interaction […]
Open kitchens are very popular now, family interaction is strong, and the vision is wide and not very depressing, so the smoke exhaust work in the kitchen is especially important. If the design of the kitchen's smoke exhaust duct is not good, it will lead to dense smoke in the house and smell on the furniture in the house. At this time, we need to arrange the kitchen's smoke exhaust pipes so that the kitchen fumes can be discharged smoothly and keep the kitchen clean and tidy.

The master craftsman, kitchen and bathroom Huanxin teaches you how to arrange the smoke exhaust ducts in the kitchen for your reference. The layout of kitchen exhaust ducts is not that difficult. There are some techniques we can use. The more common kitchen exhaust duct techniques are mainly in the following aspects:
1. Connect the kitchen exhaust pipe through the top of the hanging
The way to connect the kitchen smoke exhaust duct by hanging the top is that there is no need to consider the distance between the flue opening and the wall, so as to effectively avoid installation problems when the distance between the exhaust duct is greater than the depth of the wall cabinet, but in this type of installation , We must pay attention to these two points:
(1) Check the installation conditions of the ceiling of the flue opening: Since the ceiling needs to be moved down, it is necessary to consider whether the space and location reserved at the upper part meet the conditions for installation;
(2) There may be gaps in the pre-buried smoke exhaust pipes, so pay attention to sealing them to ensure that the pipes will not fall off;
2. The smoke exhaust duct in the kitchen can be set in the wall cabinet
This method is a very common method for arranging smoke exhaust pipes in the kitchen, and requires fewer pipes. However, when we use this method, there are still some things to pay attention to:
(1) The diameter is 2000-2200mm, so the distance between the outer edge of the flue port and the wall should not exceed 250mm, so as to ensure that after the wall cabinet is installed, the kitchen exhaust pipe can have enough space to lead away in front of the gas meter and gas pipe;
(2) Compared with European-style range hoods, this arrangement is more suitable for Chinese range hoods. Because the upper part of the Chinese-style hood usually has a wall cabinet, and the upper part of the European-style hood is usually not a cabinet, there is usually no space for leading away the pipe.
3. Use the space between the ceiling and the wall cabinet to connect to the smoke exhaust duct
This kind of smoke exhaust pipe setting method is suitable for the decoration of the ceiling close to the top of the kitchen. This form mainly uses the space between the top of the wall cabinet and the suspended ceiling to draw the smoke exhaust pipe horizontally. The following points should be mainly used when setting up :
(1) The position of the flue opening of the kitchen exhaust pipe must be higher than the top of the wall cabinet, and there must be enough space between the ceiling and the wall cabinet;
(2) The distance between the outside of the flue opening and the wall cannot exceed the depth of the wall cabinet body, because the wall cabinet needs to be sealed with a ceiling plate after the wall cabinet is installed. If the distance is not enough, the operation is inconvenient.