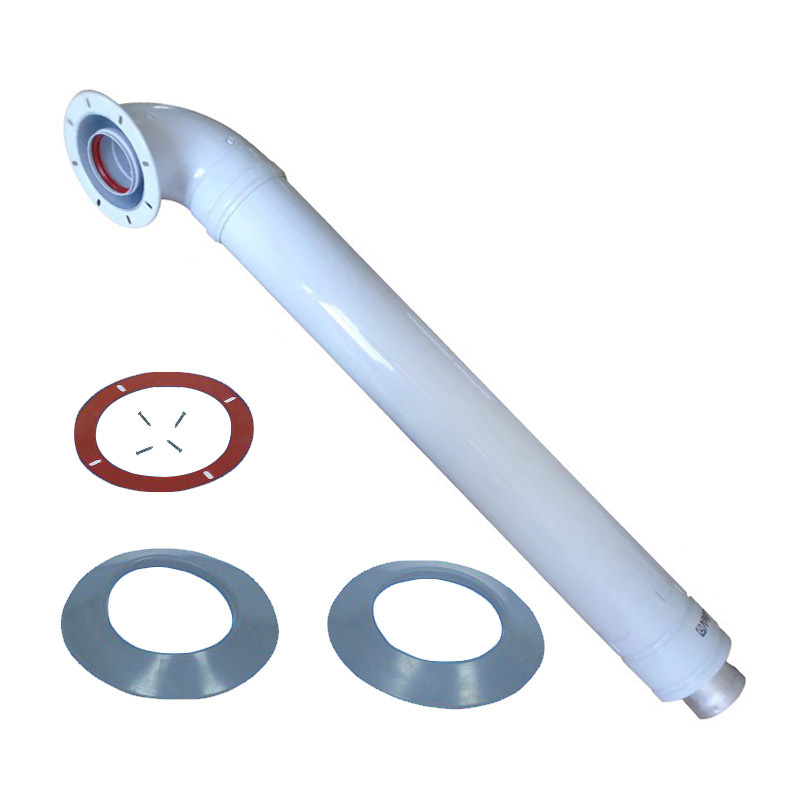Flue The opening in the chimney through which smoke pas […]
Flue
The opening in the chimney through which smoke passes is called the flue. To provide adequate room for smoke passage and draft development, flues must be carefully sized in relation to stove capacity and chimney height. In general, flue size should be 25 percent larger than the size of the stove pipe, which connects the stove to the chimney. This means a stove with a 6-inch diameter pipe would require at least an 8-inch flue; an 8-inch stove pipe requires a 10-inch flue, etc.
Smoke moves up the flue in a swirling pattern. Round flues are more efficient than square or rectangular ones because they offer little obstruction to the natural flow of smoke. For best performance, the inner surface of flues should be as smooth as possible.
One frequently asked question about chimneys for wood stoves is "Can a stove be connected to an existing flue that serves another appliance?" National Fire Protection Association (NFPA) requirements prohibit connecting a stove to a chimney flue serving a fireplace. This requirement has been incorporated into most building codes and insurance regulations. The NFPA recommends that each stove be connected to a separate flue. This reduces interference between units and increases the efficiency of each stove.
(opens in new window)Location
Maximum burning efficiency is obtained when chimneys are located as close as possible to the stove unit. The usual recommendation is to limit the length of connecting pipe between stove and chimney to 10 feet.
(opens in new window)Masonry chimneys
Most chimneys in new and existing homes are constructed of non-combustible masonry material. This may be brick, concrete block or some type of stone. Masonry chimneys are usually the heaviest part of the house and must be constructed on a concrete footing heavy enough to support this weight without settling. Chimney footings must extend below normal frost depth and rest on undisturbed or well-compacted soil. Footings should extend at least 6 inches beyond the edge of the chimney on all sides and should be 8 inches thick for single-story houses. Two-story houses require chimney footings 12 inches thick to support the weight of the added height.
Masonry chimneys should be lined with vitrified fire clay tile (flue tile). This tile is designed to withstand rapid fluctuations in temperature without cracking and has a smooth surface that is easily cleaned. Flue tile should be at least 5/8-inch thick. It is available in several sizes. The most commonly used sizes in residential construction are 8 by 8 inches, 8 by 13, and 13 by 13 (outside dimensions). Flue tiles are connected together with cement mortar joints, struck smooth on the inside. There should be a 1-inch space between the outside of the flue tile and the surrounding masonry to reduce heat loss through the chimney and thus improve draft.
Masonry walls for chimneys less than 30 feet high must be at least 4 inches thick. If stone is used for the wall, a 12-inch minimum thickness is needed. A chimney that is exposed directly to the elements should have walls at least 8 inches thick to provide added strength for withstanding weathering and wind.
Masonry units should be laid with cement mortar. A recommended mix is one part portland cement, one part hydrated lime and six parts clean sand, measured by volume.
A chimney may contain more than one flue. Two flues may be placed side by side if the adjacent joints in the tile liners are separated vertically by at least 7 inches.
Masonry chimneys must be separated from combustible material by at least 2 inches on all sides. This means that framing and other burnable material in walls, floors, ceilings and roofs must stop at least 2 inches from the chimney. This 2-inch space can be filled with asbestos cement board, sheet metal or other non-combustible material.
Stove pipe connections to masonry chimneys are made through round masonry units called thimbles. These are constructed of fire clay and installed horizontally into the chimney wall. Thimbles must not extend into the chimney beyond the inner surface of the flue liner.
Soot and creosote will accumulate on the inner surface of chimneys. A tight-fitting clean-out door should be installed at the base of the chimney to assist in cleaning.
